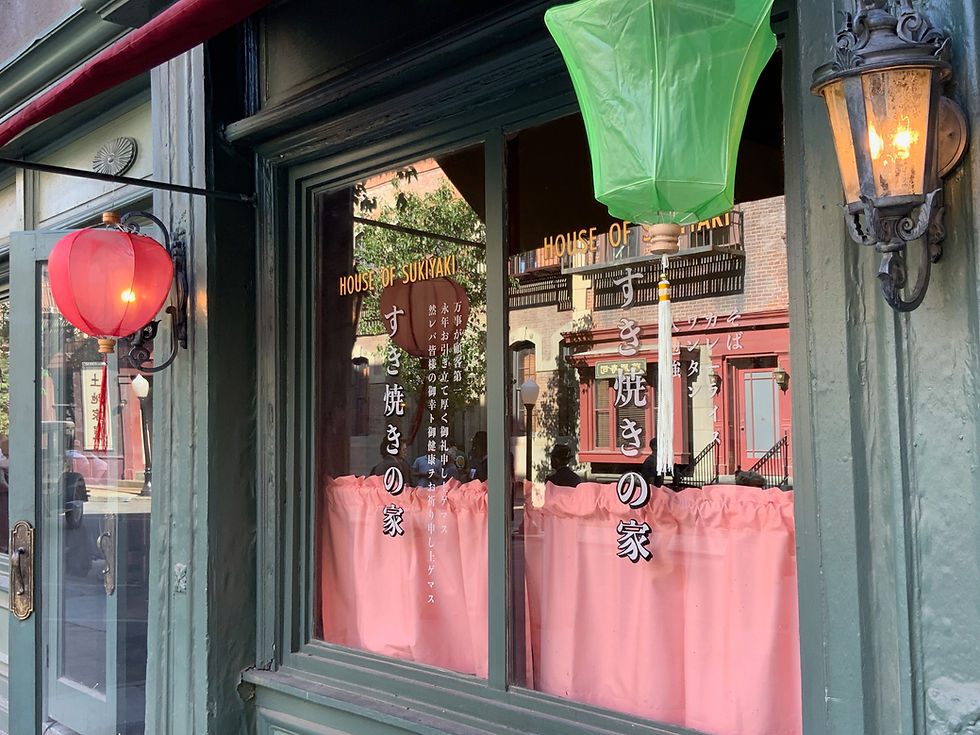I was brought on at the beginning of shooting to help manage the location sets for the season; working along side Art Director Michael Manson.
It was one of the best experiences I have had on a show. Everyday was a new adventure finding and exploring the hidden gems of Los Angeles.
Perry Mason Season 2 Assistant Art Director
Executive Producers: Jack Amiel, Michael Begler, Amanda Burrell, Robert Downey Jr, Susan Downey, Joseph Horacek, Matthew Rhys, Timothy Van Patten
Production Designer: Keith P Cunningham
Supervising Art Directors: Ian Scroggins and Dawn Swiderski | Art Directors: Michael Manson and Brittany Bradford
HBO, shot in Los Angeles.

Trailer

2023 Creative Emmys: NOMINATED
Outstanding Production Design for a
Narrative Period or Fantasy Program
(One Hour or More)

2024 ADG Awards: NOMINATED
Best Production Design for a
One Hour Period Single-Camera Series
Ext. Perry's Apartment


Ext. Perry's Office Building



Loading in


Ext. Los Angeles City Hall


Int. McCutcheon's Soup Kitchen




Director Plan
Int. Attorney's Bar



Director Plan
Int/Ext Birch Hotel







Set Photos
Ext. Charity Event




Int. Police Impound






Set Photos
Int/ Ext. Produce Loading Dock







Set Photos
Int. Armory





Set Photos
Int. San Haven




Hardware Schedule
Ext. Santa Anita Racetrack






Process Photos



Drafting Details - Vectorworks
Int/ Ext. Anita's Palm Spring's home






Anita's Palm Springs home was originally suppose to be shot completely on location. Well schedules change so we were only able to shoot the exteriors and living room scenes. We had to pivot and build the kitchen on stage. We were able to take an existing stage set and adjust it to fit our needs. The director wanted to keep the blocking the same from the location and transfer it to the stage. I was able to sit in on the blocking rehearsals on location, take photos and send them back to the production designer so he could start laying out the stage set with the set designer.

Screen Door Detail



Hardware Schedule
Int/ Ext. Horse Stables




Set Photos

Sign Detail
Ext. Construction Site








Set Photos
For the location of the McCutcheon's stadium we were given the great opportunity to shoot at the historical LA Memorial Coliseum. We did research of construction sites of the time to help create scenery to cover up some of the permanent modern architectural elements we didn't want to see on screen. With the use of picture cars and set dec pieces we created obstacles for the actors to weave their way through.

Site Plan
Int. Los Angeles City Hall




Int/ Ext. Gallardo's Apartment





Set Photos


Site Plans
Ext. Olvera St.







Set Photos
Int. Dee Dee's



Director Plan
Ext. Central Market









Set Photos
Ext. Pier








Set Photos
Ext. Club Alabam







Set Photos

Site Plan
Ext. Bus Stop





Set Photos
For the the bus stop scene, we had to add a fare box to the bus the picture car department was providing. The props department purchased the fare box but it came with no stand. So we took a trip down to the Metro Transportation Authority build in DTLA and spoke with there in house historian. He showed us some examples of fare boxes from the period and we were able to come up with a stand design for the fare box that was authentic.

Bus Fare Box Stand Detail

Site Plan
Ext. Oil Ship







Set Photos
For the McCutcheon cargo ship we shot on the USS Lane Victory down in San Pedro. We built a quarter of the oil barge on the existing dock where the Lane Victory is. After the oil barge was finished, VFX added green screen on the dock so they could add water and the rest of the oil barge in post production.

Paint Schedule
Int. Parking Garage





Set Photos

Director Plan
Int. Japanese Restaurant








Set Photos
For the Little Tokyo: Japanese Restaurant, we were back on Henessey Street on the Warner Brothers backlot. We took over one of the corner restaurant facades and transformed it. We brought walls in to make the footprint of the space smaller and we applied a wallpaper wainscoting around the room. After that set dec came in and transformed the space into what you see on screen. On the streets we hung hard and neon signs on the builds you would see out the restaurant windows to help create a sense of depth when you looked out the windows.

